Common Components of a Feedlot
A number of components are found in the most feedlot. These are listed in the image below. In some instances, certain activities, such as feed preparation and manure utilisation, may take place entirely off-site. In smaller feedlots, some activities may not be undertaken.
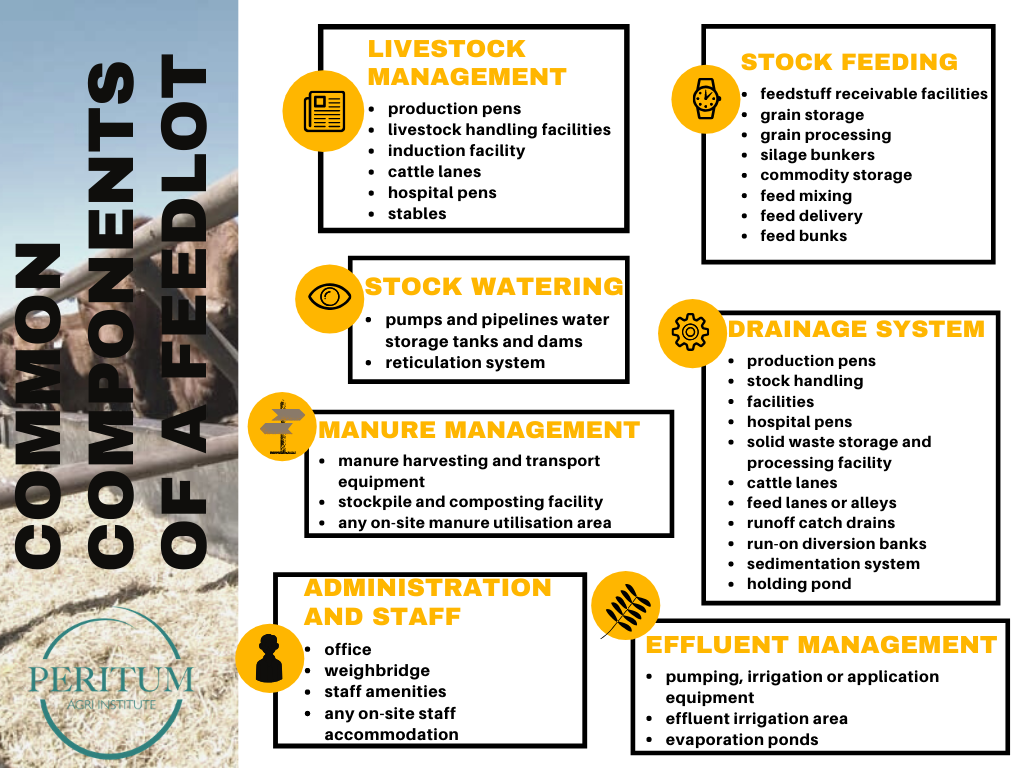
Click here to learn more about sheep barn design and layout.
Feedlot Design
Good design makes regular tasks such as yard cleaning and cattle moving more efficient and effective and reduces dirty or boggy yard conditions that create odours, attract flies and can significantly reduce cattle performance. Many design features can greatly improve feedlot operation. The information below provides some general design and construction principles to assist prospective feedlot operators to maximize profitability and minimize any adverse effects.
Site Selection
Selecting the right site for a feedlot can make a large difference to the viability and sustainability of the development.
Important aspects which should be considered include:
- Prevailing climatic conditions.
- Suitable site topography that affects building costs and site drainage.
- Distance to nearest receptors for odour, dust, noise or aesthetic impact.
- Distance to nearest potable water supplies (i.e. reservoirs, water catchment areas).
- Access to construction materials (e.g. clay and gravel).
- Absence of archaeological and heritage sites or artefacts.
- Likely impact on threatened or endangered species or ecological communities.
- Flood or bushfire risk of the site.
- Legal and physical access to adequate water.
- Risk of salinity or groundwater impacts.
- Risk of impacts on surface water quality.
- Site access with respect to traffic and road safety.
- Available land and soil suitability for effluent reuse.
- Proximity to other feedlots or intensive livestock facilities.
- Proximity to abattoirs, sale yards and other services.
- Access to feedstuffs.
Climate
Climate impacts a diverse range of issues associated with feedlots. These include:
- Heat and cold stress and animal welfare.
- Stock water requirements.
- Animal productivity and feed conversion.
- Odour
- Dust
- Noise
- Feedlot drainage
- Waste management and utilisation.
It is possible to avoid some of the above issues or make acceptable compromises. Climatic issues would preclude a development only in extreme circumstances; however, they are placed at the head of the listed considerations because:
- Making provisions for difficult climatic conditions can be costly (financially and in terms of productivity)
- Climatic considerations are interrelated with some of the other site selection criteria discussed below.
Topography
Sites with a natural slope of 2–4% will help minimise the cost of earthworks. The slope must be able to accommodate the fall required within the drainage system; sites with a low gradient can be more difficult (and expensive) to drain.
There should be sufficient depth of soil to accommodate the cut-and-fill and borrowing requirements needed to undertake earthworks during construction. This applies particularly to areas where sedimentation basins and holding ponds might be located.
Size
Feedlot size is determined by the number of animals to be penned. As a guide, provide each steer with a minimum of 24 square meters of open space, and 10 square meters of the shaded area. Additional space will reduce social stress among the animals. A beef feedlot research project has suggested eight lots of 50 animals each totalling 400 meters. Each lot will need 50 sq. m of shade and 1,200 square meters of open space for 50 steers.
Water
A plentiful supply of cool, clean, good-quality water is essential. Water should be in a trough and off the ground, to aid in keeping it clean and free of manure and urine. This point cannot be overemphasized especially in the hot dry temperatures of our country. Poor-quality water – including contamination by feed, dust and faeces – leads to a reduction in water intake and slower rates of grain.
The amount of trough space available when providing watering facilities or feeding livestock significantly influences the performance of livestock. Drinking troughs warrant special attention because an excessive amount of water is wasted when troughs are cleaned regularly, as is necessary for good management. Furthermore, poor design results in animals falling into troughs and drowning. It is not uncommon for cattle to fall onto their backs in a trough and die if they cannot get up. Water trough design must take the following into consideration:
- Water troughs should be placed in a separate area away from the hay racks and feed troughs. Have a 3m cement base on the ground around the trough. That will allow ease of daily manure removal and avoid mud problems near the water. The steers will spill water.
- The trough should be large enough to accommodate easy access for the number of steers to be housed.
- It is recommended that the water trough should be 2.5 to 3 m long and at least 60cm wide per 50 head.
- The water trough should be cleaned at least once a day and more often if it becomes contaminated with manure or other dirt.
- Water troughs must be easy to clean:
- A straight trough is easier to clean than a round or circular trough because a broom can be pushed through it with ease;
- A drain plug which is tamper-proof is needed to allow easy drainage;
- The water inlet must include a tap so that the water supply can be turned off to drain the trough. Siting the tap well away from the trough prevents damage to the tap.
- An ideal width is about 20 cm. This allows animals to drink with ease and minimizes the danger of animals falling into the trough.
- Where the sides of the trough are broad, as with concrete troughs, the edge of the trough must slope towards the water. This discourages animals from placing their hooves into the trough.
- The height of the trough above the surrounding ground should be 20 to 40 cm, with the water level in the trough not more than 10 cm deep.
- The trough should be anchored to the ground to prevent animals from knocking it over.
- Pipes to and from the water trough must be protected to prevent animals hurting themselves, as well as to prevent damage to the pipes.
- The water supply and delivery pipes to the drinking water should be large enough to ensure that animals do not drain the trough when they drink. Once a water trough is empty, animals start bumping it in their impatience to get water.
- The average intake of water per steer per day is about 50 litres (2 500 litres per day for 50 steers and 20 000 litres per day for 400 steers). However, in our country’s hot summers; the intake will be larger. A dependable water supply is essential.
Click here to view an explanation about feedlot water demands.
Click here to view an explanation about feedlot watering facilities.
Drainage System
Central to the design of feedlots is the controlled drainage. It is a self-contained catchment surrounding those parts of the feedlot complex from which uncontrolled stormwater runoff would constitute an environmental hazard.
It is typically established using a series of:
- Catch drains to capture runoff from the feedlot pens and all other surfaces.
- Within the feedlot complex, and convey that runoff to a collection and disposal system.
- Diversion banks or drains placed immediately upslope of the feedlot complex, designed to divert ‘clean’ or uncontaminated runoff around the feedlot complex.
Depending on the topography and layout of the site, the feedlot may have more than one controlled drainage area.
Click here to learn more about drain tile basics.
Pen Configuration and Drainage
For ease of feeding, stock handling and service delivery, feedlot production pens are normally built in rows. To facilitate drainage, these rows are usually aligned across the slope, with a slight fall to one or both ends of each row to allow drainage.
Normally the configuration of the rows is in one of two basic designs.
These are:
- Back-to-back designs
- Front-to-back designs.
Back-to-back designs have two parallel rows of pens separated and serviced by a common feed road. This feed road should be located on the higher side or at the ‘front’ of the pens. Feed bunks or troughs are also normally located along the sides of the pens with frontage to the feed road. Both rows of pens slope away from the feed bunk, towards the ‘back’ of the pens, where each row may share a common catch drain, with another row of pens. Rather than sharing a common cattle lane (and catch drain), back-to-back designs may have two separate cattle lanes, on either side of the catch drain at the back of each row. Each cattle lane then only services a single row of pens on that particular side of the drain. The back-to-back design is probably best suited to sites with a relatively low natural gradient (i.e. <2%).
In general, front-to-back designs are better suited to sites where there is a substantial slope (i.e. >2%). These designs consist of single rows of pens, each serviced by a dedicated feed road (and normally a feed bunk) on the higher side, and a catch and cattle lane on the lower side. In either of the above designs and except where there is only a single row of pens, the individual catch drains discharge into a larger main drain, located at one end of each row of pens. This main drain conveys the runoff to the sedimentation system, and ultimately the holding pond. In smaller feedlots, the catch drain may discharge directly into the sedimentation system or a full-length sedimentation terrace may be located directly below a single row of pens.
Sediment System
Feedlot sedimentation systems are designed to remove at least 50% of the settleable fraction of the solids entrained in the runoff collected by the feedlot drainage system. Different types of sedimentation systems are in use in feedlots, including ponds, basins and terraces. The sedimentation system will discharge its effluent to a holding pond or pond. In more complex feedlot designs, where there is a second controlled drainage area (or more), there may be more than one sedimentation system. Sedimentation systems may also be duplicated (in parallel), so that one can be in service while the settled solids in the other are drying, prior to their removal before the system comes back into service.
The objective of the sedimentation (or settling) process is to remove a large proportion of the solids that would otherwise carry through to the holding pond where they would substantially increase both the organic matter loading and the sludge build-up in the pond. Reducing the organic matter loading rate in the holding pond helps reduce odour emissions. Reducing the rate of sludge deposition increases the interval between the de-sludging operations required to maintain the design storage volume in the holding pond. The design capacity of the sedimentation system will be variable, dependent on climatic region, storm intensity, feedlot size and layout, and determined by the design process.
Holding Pond
A holding pond is located at the lower end of the controlled drainage area immediately below the sedimentation system. It is designed to capture and store the normal runoff from the controlled drainage area pending the captured effluent being either applied to cropland or evaporated.
Where evaporation is the sole or primary disposal mechanism for effluent (i.e. where captured effluent is not normally applied to cropland), these ponds are typically referred to as evaporation ponds.
Manure Stockpile and Composting Pad
There is normally a requirement to store feedlot manure after it has been removed (scraped or harvested) from the feedlot production pens, and before it is used, normally by application to cropping land. Sometimes the stockpiled manure is actively composted to enhance its value. Deceased animals may also be composted in the stockpile. The storage and processing of manure must take place on a specially designed pad located within a feedlot controlled-drainage area or in a controlled drainage area of its own.
Stock Handling and Induction Facility
Stock handling and induction facilities that are used to unload, load, draft, weigh, treat and, in other ways, attend to the needs of the stock must be sited within a controlled drainage area.
Feed Storage and Preparation Areas
Feed storage and preparation areas may also be included in the feedlot-controlled drainage area. Where they are outside of the controlled-drainage area, the facilities may need to be within a separate controlled-drainage area. Storage and handling of materials in the facility must not constitute a hazard to surface or groundwater (e.g. The associated storage and milling and mixing operations should take place entirely within covered areas or sheds not exposed to rainfall-runoff).
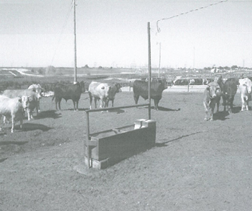
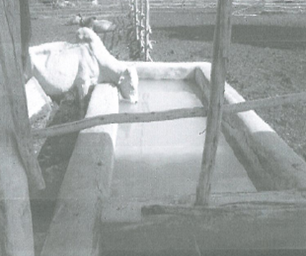
Water Trough Is in Middle of the Pen, But Can Be Between Two Pens
Loading and Unloading Facilities
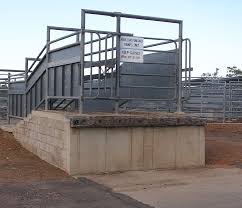
Cattle arriving or leaving a feedlot typically do so using a dedicated area on the operation with sorting or holding pens called slants and loading ramps or chutes. These can be as sophisticated as concrete and metal structures undercover to simple metal ramps and earthen pens with fences. After unloading, cattle are generally placed in receiving pens in this area and allowed to rest before moving to a feeding pen or processing. Cattle should have access to fresh water and, depending upon how long they have been in transit or will remain in the receiving pen, offered fresh feed (typically palatable hay).
Click here to learn more about the loading and unloading of cattle.
Processing and Treatment Facilities
Most feedlots have some type of facility available to restrain cattle for routine processing (vaccination, deworming, applying identification, implanting, etc.) and for treatment of sick animals. After resting, new cattle arrivals may be weighed, vaccinated, identified with one or more ear tags, treated for parasites, and sometimes implanted with hormones to aid in growth.
Processing facilities vary widely based on the size of the operation. Very small feedlots may have no facilities. In contrast, very large feedlots may have facilities for routine processing and others for treatment. Generally, a working facility will contain a chute and a system of alleys that bring the cattle to and from their pens to the holding pen and chute. Chutes are designed to restrain one animal at a time. Some larger operations may have multiple chutes for processing several animals at a time; others will only be able to process one at a time through a single chute. The chute area may be located in a building or with a shade structure; others may be out in the open.

Click here to learn more about cattle handling.
Pens
Large feedlots are usually divided up into dry lot feeding pens that share a fence line and may also share a watering source with a neighbouring pen. Within the pens, mounds of dirt are formed that are steep enough to provide water drainage, while sloped enough to allow the cattle to lie down along its sides and top. Mounds aid in minimizing soil erosion in the pens and increase the available dry surface area for cattle to lie down. Large continuous feed bunks for holding the ration are usually present along one side of the pens. Pens will have a gate that opens into large alleyways. This system of alleyways often referred to as a drover’s alley or lane is used to move animals between pens, to and from processing facilities, and to and from truck loading/unloading facilities. In drier climates, the drover’s alley is often at the bottom of the pen because water drainage is less of an issue. In wetter climates, cattle may be moved along the feed alley or lane which is often located at the higher end of the pen. Small feedlots may consist of one or more pens with or without shelter. Feeding can mirror larger operations or can be much simpler. Some small feedlots may use self-feeding systems in which enough feed for many days is loaded into some delivery device and cattle are allowed to eat as much or as little as they desire. The alleys to move cattle vary in their interconnectivity depending on the size of the feedlot and available labour to move cattle to process and load/unload.
Hospital Pens
Some feedlots have dedicated hospital pens for sick or lame cattle. In some cases, these pens are physically separated from pens housing healthy animals, but not always. These hospital pens are usually smaller in size than home pens so that sick cattle are closer to feed and water sources. They may have shelter and usually, a forage-based diet is offered. Some feedlots have no or very limited hospital facilities. Regardless of the availability of hospital pens, some feedlots routinely send sick animals back to their home pens after treatment. This may pose the risk of disease exposure to pen mates but that may be outweighed by decreasing the stress on treated animals by allowing them to stay in a known social structure. Depending on how cattle are marketed, it may also be necessary to keep one customer’s animals all together as opposed to moving them to another pen.
Click on the links below to open the resources.
Feeding Equipment
Alfalfa-grass hay must be available at all times. This will facilitate higher rates of grain per day which improves overall feedlot efficiency. It also helps to reduce the risk of digestive problems. The hay and grain should be fed separately, with feed troughs for grain and hay racks for hay. Feed grain troughs will require twice-a-day filling. The hay rack should never run out of hay. A shaded roof should be constructed over the hay rack and grain trough to protect the steers from the sun during the hot time of the year. Animals will stand and eat more during the hot days if shade is provided. Weight gain is in direct proportion to feed eaten.
Troughs or Feed Bunks
Feed and lick troughs can be made from almost any material. Inverted rubber tyres have become very popular because they do not rust and cannot cause injury to animals, are cheap and readily available.
Prior to the start of feeding, animals must be grouped according to the size of the animal and age group. By dividing livestock into production groups, feeding is simplified because each group can be fed a ration suited to its requirements. Separating animals into groups overcomes the problem of larger animals dominating feed troughs and preventing smaller animals from obtaining their allocation of feed. Especially where feed is rationed, adequate trough space is essential to prevent smaller animals from losing mass and condition, while larger animals get over fat.
Where trough space is limited, cattle can cause damage to troughs or turn them over when they butt each other in an effort to reach the food. Damage to troughs and the loss of food is reduced if troughs are firmly anchored to the ground.
Allow a minimum of 25-30 cm of trough space per steer and place it at the opposite end of the feedlot from the shade shed. It is recommended that the feed bunk extend the entire width of the lot or 20 m long for 50 steers. If more than 50 heads are housed together, add 25cm per head. It needs to be long enough, so all animals housed in the lot can eat grain at the same time.
The feed bunk or feed pad should be 10 to 15 cm higher than the alley where the cattle are standing. Cattle consuming feed at ground level waste less feed.
Feed bunks must have smooth surfaces. Surfaces without grooves or holes that can trap feed are easier to clean and help reduce the build-up of waste feed, mould growth and odour.
The grain mix will be fed twice a day. Several configurations are possible to keep the feeders from standing in the feed trough or exiting the feedlot. Steel pipes can be vertical or slanted but should be adjustable so the space between changed for bigger or smaller animals
Another important factor is to avoid muddy conditions and manure build-up on feed bunk aprons. These conditions can decrease the palatability of the ration as well as increase the transmission of disease.
The pipes through which the animals eat at the bunk need to be about 25cm apart and adjustable (cannot be welded!). Or parallel pipes can be used that are close enough, so the animal can get their head through but not escape. The manager should be made of cement.
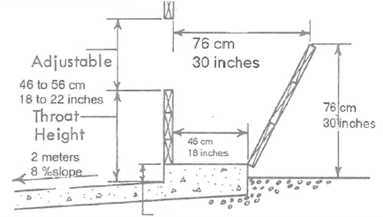
Cross Section OF Feed Trough
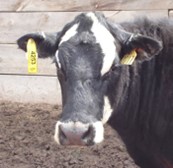
Feed Trough
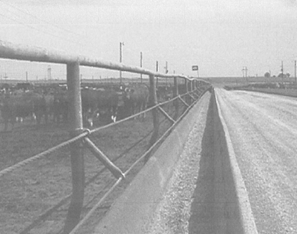
Feed Trough in a Double Row Arrangement
Hayracks
Hay can be successfully fed in hayracks within feedlot pens. Simple racks can be made from wood or pipe. The hayrack should be off the ground at least 60 cm with a tray at the bottom to reduce trampling and waste. A shaded roof should also be above the rack to encourage daytime eating. The hay rack can be in the pen where steers can consume hay from both sides or along the fence where they can eat from only one side. It needs to be twice as long if feeding on one side. For 50 steers, the hay rack should be 10 m long if along the fence line and if in the pen where steers can feed on both sides, 5 m long. The distance between vertical pipes should be about 12 cm. Allow extra length to lessen animal social stress.
Hay and grain should not be fed in the same trough unless the hay is ground and mixed with the grain, or what is called Total Mixed Rations (TMR). As beef feedlots expand in size a total mixed ration system mixer might be considered. A 400-steer feedlot is not big enough to justify the cost of a TMR system.
Feed- and Water Trough Space Requirements for Different Classes of Livestock
|
Class of livestock |
Trough space required per animal (mm/animal) |
|
|
Feed |
Water |
|
|
Cattle |
||
|
Horned mature cattle Dehorned mature animals Adlib feeding Lick troughs |
.600 250 200 15 polled animals per lorry tyre |
Rule of thumb: Provide space for 10% of a herd @ 400 mm per polled cow 200 R drum with 25 mm pipe per 50 animals |
|
Sheep |
||
|
Intensive feeding |
100 |
.10 |
|
Pigs |
||
|
Mature Baconer Piglets |
.600 300 225 |
|
Klik hier on na 'n verduideliking van voer krip bestuur te luister.
Click here for an explanation about feed trough management.